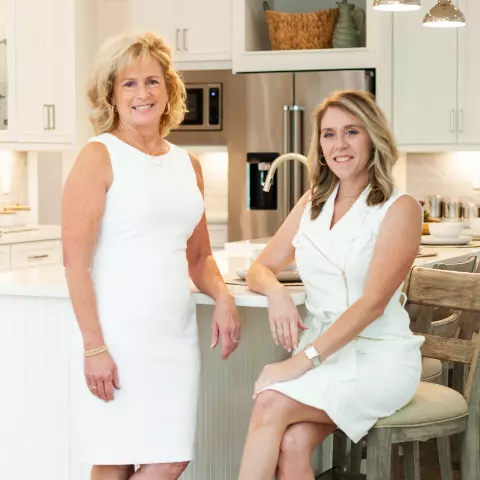$321,990
$332,990
3.3%For more information regarding the value of a property, please contact us for a free consultation.
7822 RIPPA VALLEY WAY Jacksonville, FL 32222
3 Beds
2 Baths
1,541 SqFt
Key Details
Sold Price $321,990
Property Type Single Family Home
Sub Type Single Family Residence
Listing Status Sold
Purchase Type For Sale
Square Footage 1,541 sqft
Price per Sqft $208
Subdivision Copper Ridge
MLS Listing ID 2072226
Sold Date 05/28/25
Style Ranch
Bedrooms 3
Full Baths 2
HOA Fees $71/qua
HOA Y/N Yes
Year Built 2025
Property Sub-Type Single Family Residence
Source realMLS (Northeast Florida Multiple Listing Service)
Property Description
This beautiful home is ready for move-in! This home includes 3 bedrooms, 2 bath and a 2 car garage. The open floor plan with luxury vinyl plank flooring and a spacious great room that boasts volume ceilings. The modern kitchen includes Woodmont® 42-in. upper cabinets, granite countertops, an island and Whirlpool® stainless steel appliances. Relax in the primary suite, which features a walk-in closet and connecting bath that offers quartz countertops, tile flooring, a walk-in shower, garden tub and dual-sink vanity. Additional highlights include a dedicated laundry room, security system pre-wiring, smart home package, ENERGY STAR® certified LED lighting, Moen® faucets, Kohler® sinks and a sprinkler system. Enjoy your morning coffee on the covered back patio. KB Home at Copper Ridge community pool, playground, and dog parks are now open! This home is available for touring daily from 7 AM - 6 PM. Interest rate as low as 4.25% and closing cost assistance available on this home.
Location
State FL
County Duval
Community Copper Ridge
Area 066-Cecil Commerce Area
Direction From I-295 South, take Exit 12/Collins Rd. and turn right. Turn left on Rampart Rd. and right on Argyle Forest Blvd., which becomes Oakleaf Plantation Pkwy. Turn right on Cecil Connector Rd. to community straight ahead.
Interior
Interior Features Breakfast Bar, Eat-in Kitchen, Kitchen Island, Open Floorplan, Pantry, Primary Bathroom -Tub with Separate Shower, Smart Thermostat, Vaulted Ceiling(s), Walk-In Closet(s)
Heating Electric, Heat Pump
Cooling Central Air
Exterior
Parking Features Attached, Garage
Garage Spaces 2.0
Utilities Available Electricity Connected, Natural Gas Connected, Sewer Connected, Water Connected
Amenities Available Clubhouse
View Trees/Woods
Total Parking Spaces 2
Garage Yes
Private Pool No
Building
Lot Description Sprinklers In Front, Sprinklers In Rear
Sewer Public Sewer
Water Public
Architectural Style Ranch
New Construction Yes
Others
Senior Community No
Tax ID 0163872495
Security Features Carbon Monoxide Detector(s),Smoke Detector(s)
Acceptable Financing Cash, Conventional, FHA, VA Loan
Listing Terms Cash, Conventional, FHA, VA Loan
Read Less
Want to know what your home might be worth? Contact us for a FREE valuation!

Our team is ready to help you sell your home for the highest possible price ASAP
Bought with NON MLS (realMLS)





